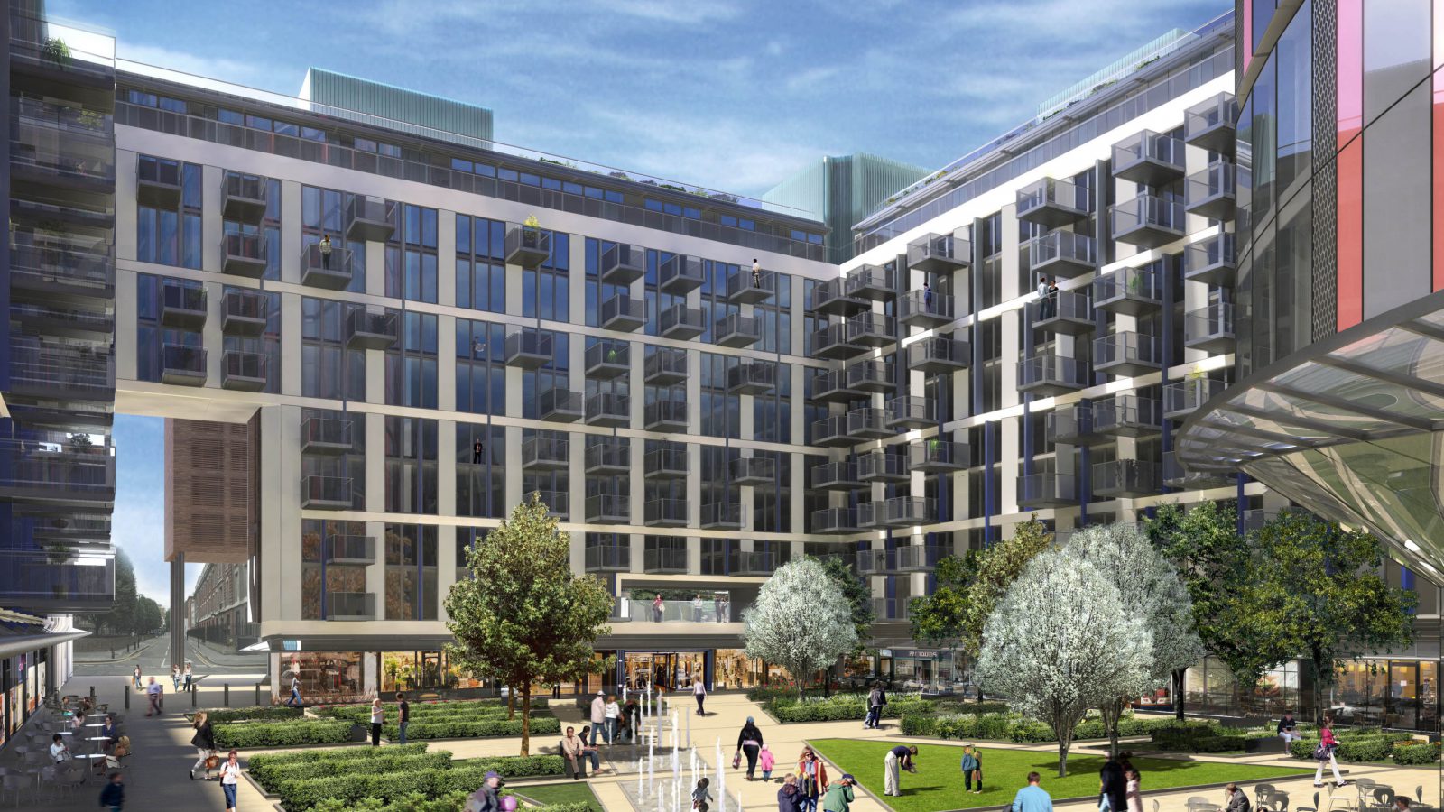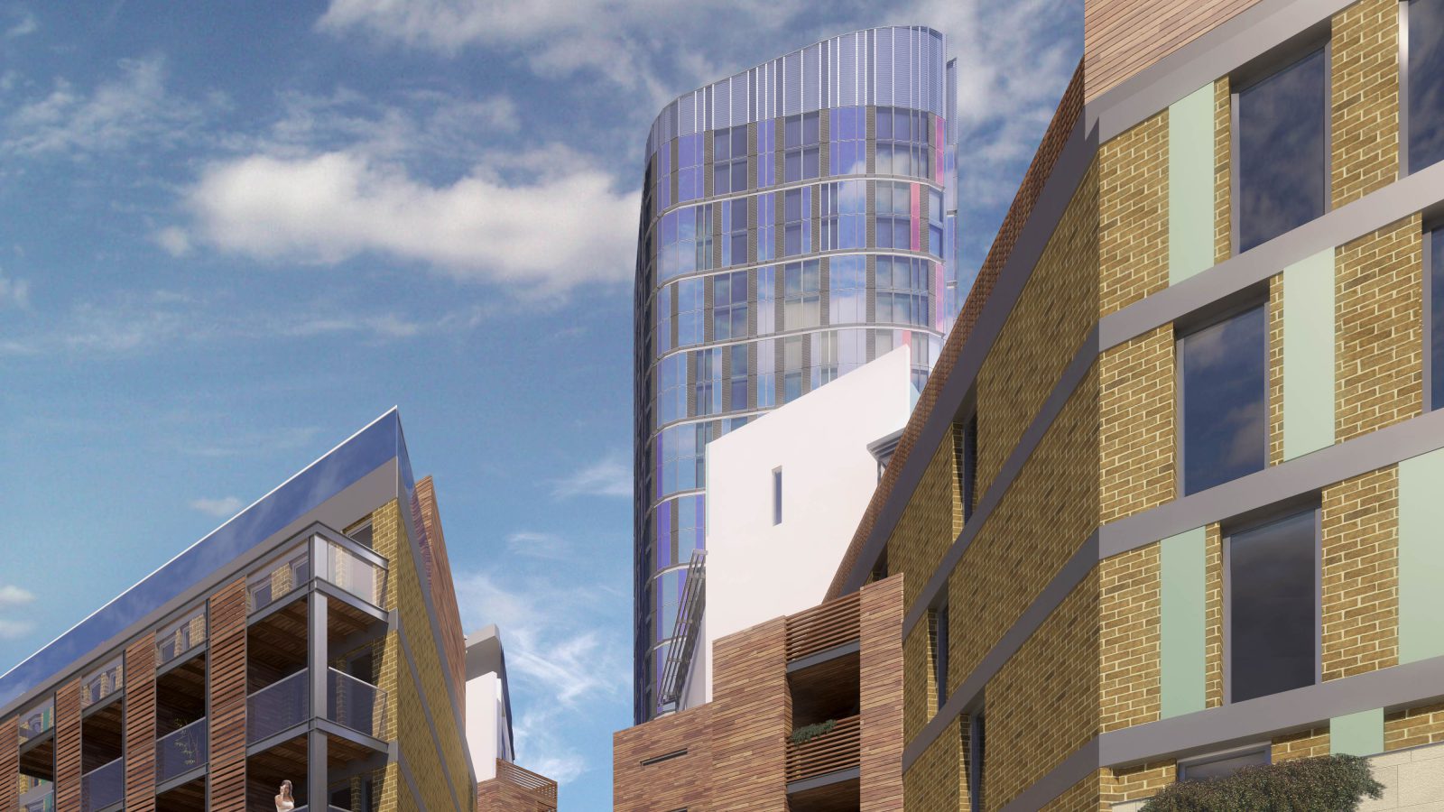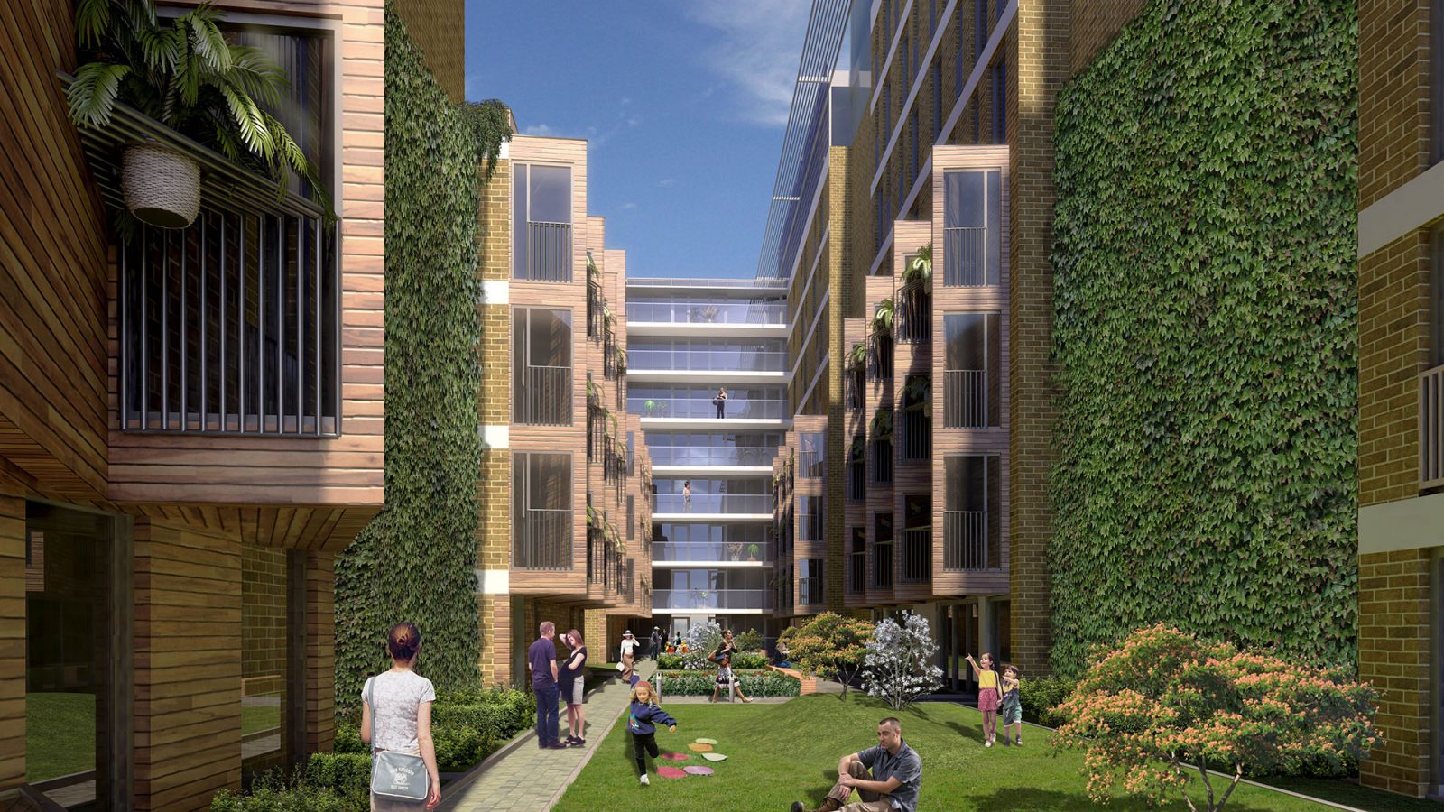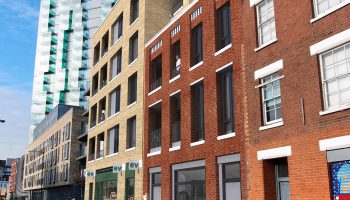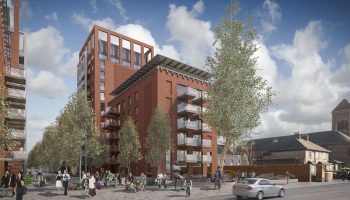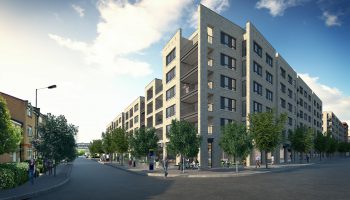250 City Road
A large scale development planned to provide a coherent spatial connection between the city basin master-plan to the north of the site, encouraging pedestrian flow between public facilities and events.
A major new public space at the head of city Basin.
250 City Road
Client
Land Securities
Floor Area (sqft)
980,000
Sector
Mixed Use, Masterplan
Construction Value
-
Status
Planning consented
Units
720
Dates
2008
Storeys
8 - 26
Location
-
Awards
-
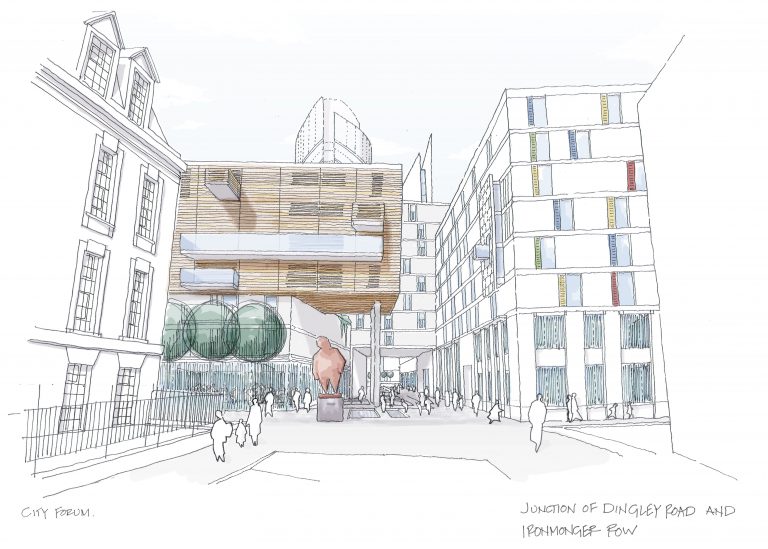
The proposal
Location
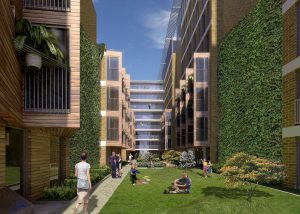 250 City Road
250 City RoadA major new public space.
